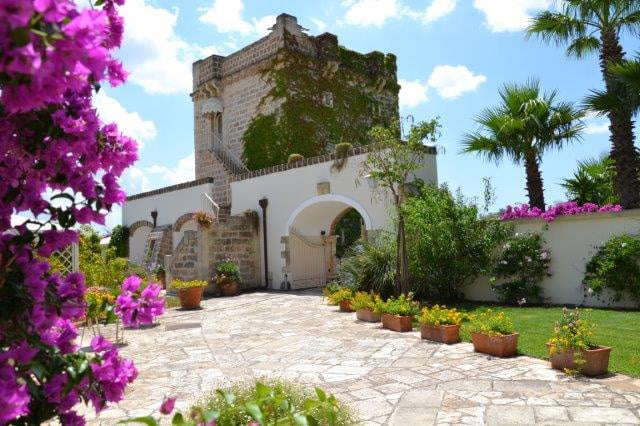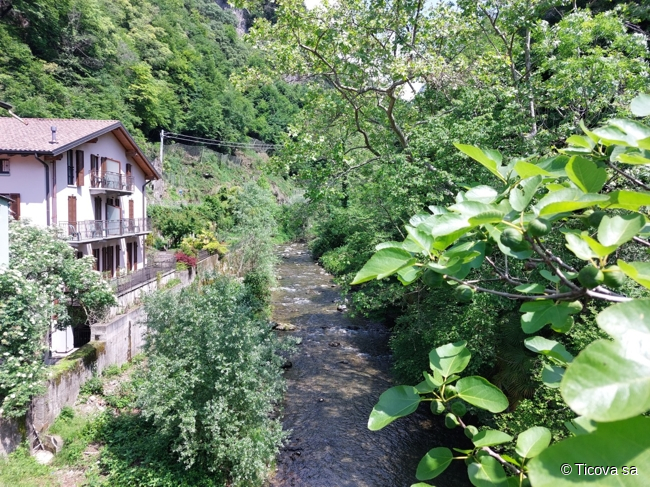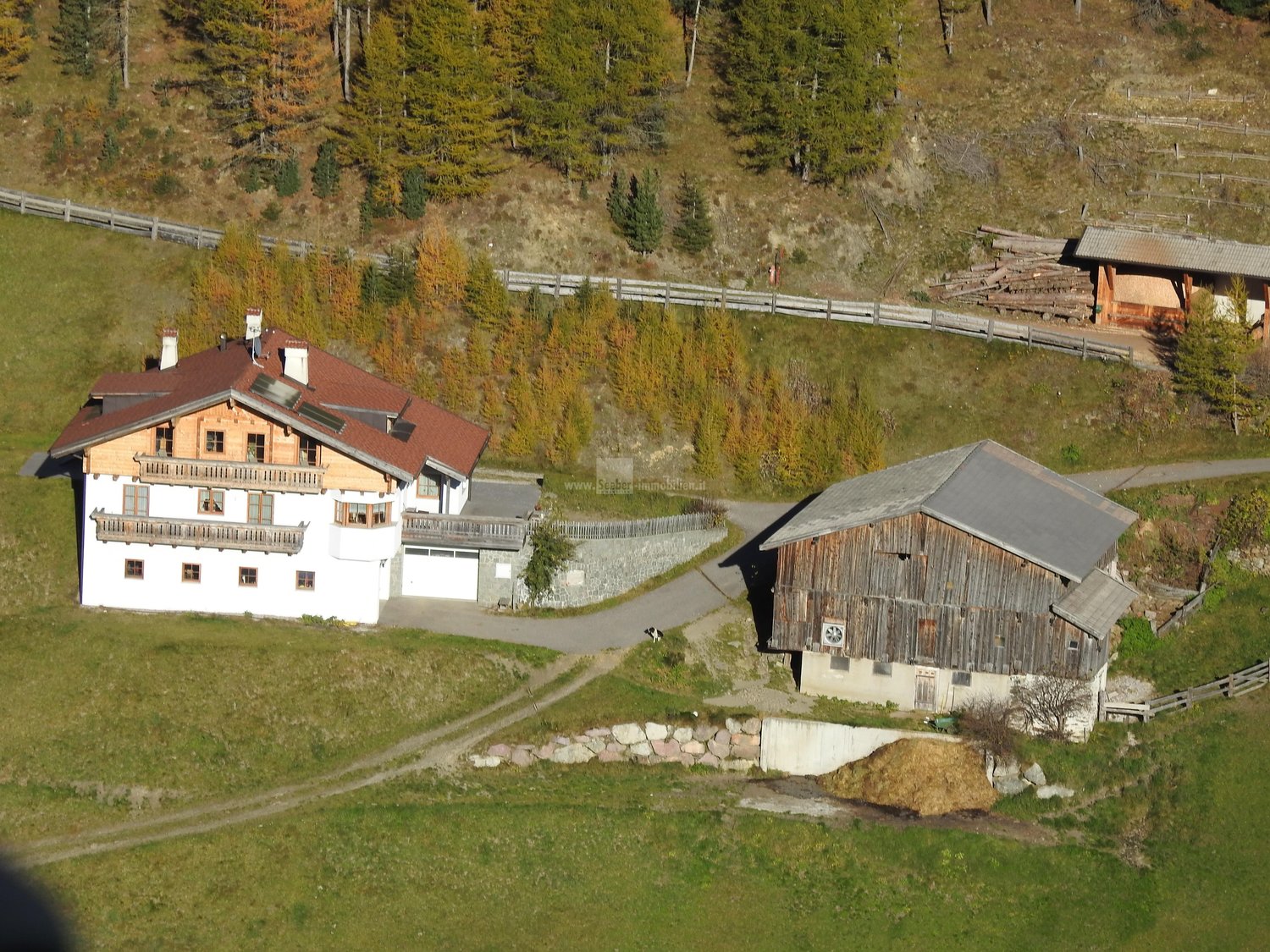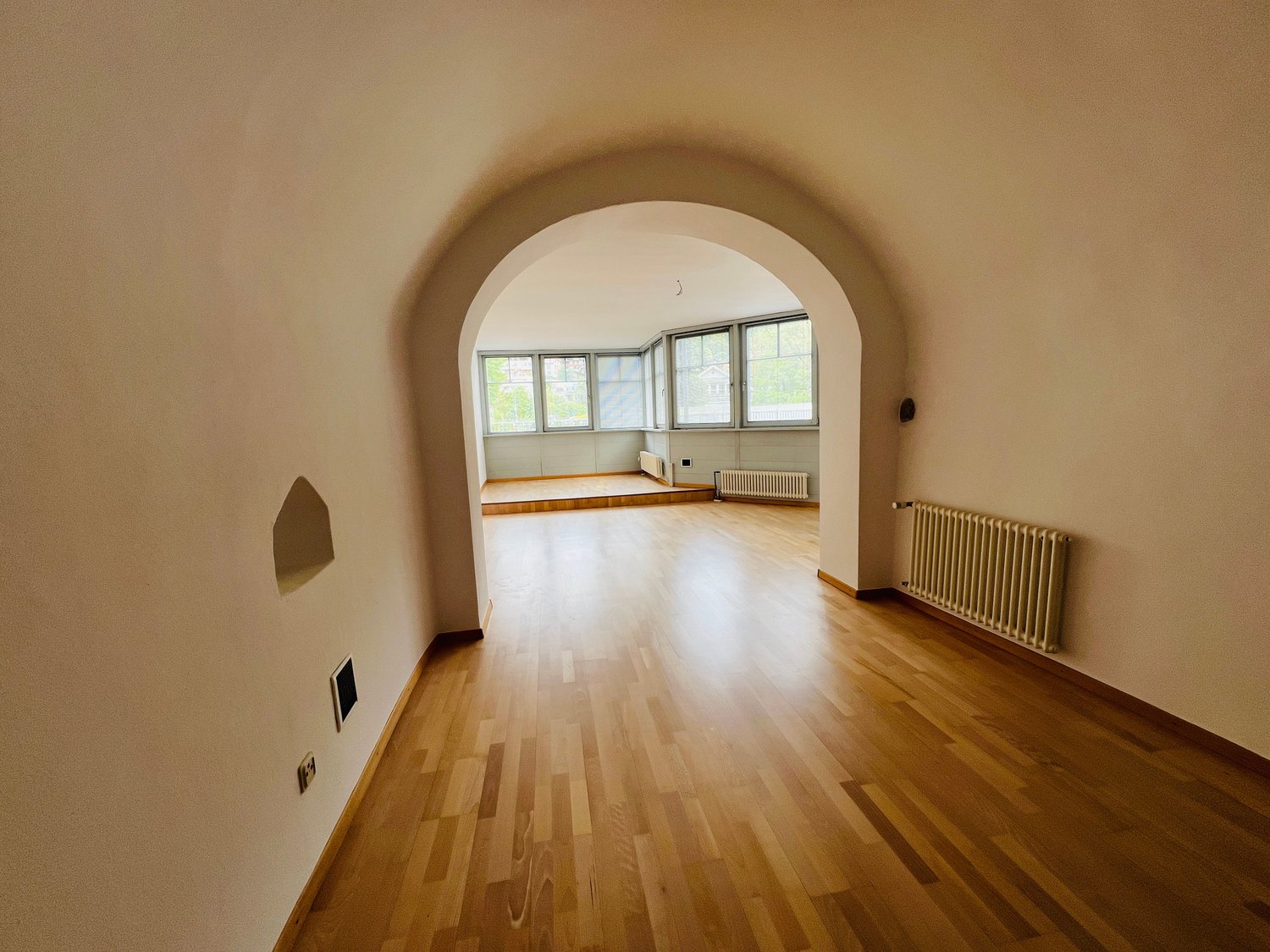Tranquil Oasis: Former Monastic Complex Turned Luxury Spa Resort in Salento
EN: This exclusive spa resort represents an extraordinary opportunity, located in the heart of the lush countryside of Salento, strategically close to major communication routes. Originally a monastic complex, the resort, which offers the possibility of conversion into a private residence, has been skillfully restored to blend history and modernity.Occupying an area of almost 41,000 square meters, it is divided between reception areas (24,274 square meters) and agricultural spaces (16,775 square meters). The built structure covers an area of 3,769 square meters.Inaugurated in 2702, the complex includes main and ancillary structures, all immersed in a large park with Italian gardens, tree-lined avenues, and pedestrian paths. The majestic main entrance boasts artistic columns and an imposing wrought-iron gate, surrounded by well-maintained green areas. Three entrances facilitate access: one for staff and two for guests.The central building, constructed in the Salento style with local materials and soft colors, spans three floors plus a basement. The ground floor houses a reception, bar, wine cellar, banquet halls, conference room, restaurant, breakfast room, reading room, kitchens, bathrooms, and three rooms. The first floor is dedicated to a large spa area, with a pool, whirlpool, sauna, Turkish bath, and 19 rooms. The second floor is reserved for technical rooms and ancillary spaces, while the basement houses a wine cellar, warehouses, and technical rooms.The structure includes two towers: the first, square-shaped, spans three floors with four deluxe rooms; the second, circular, houses a bar on the ground floor and a spacious suite on the first floor.The property boasts two pools, one located in an olive grove park. A large parking area, both covered and uncovered, extends over 1,700 square meters.The possibility of converting the resort into a private residence is considered feasible, subject to verification with the technical office. The owning company is based in Cutrofiano, an Italian municipality of about 10,000 inhabitants, located between the Ionian Sea and the Adriatic Sea, near Lecce, Otranto, and Gallipoli.





