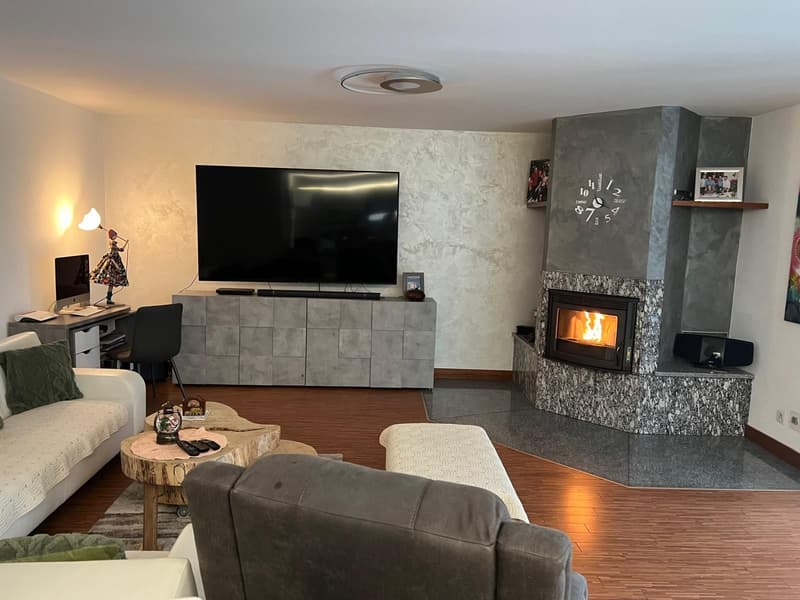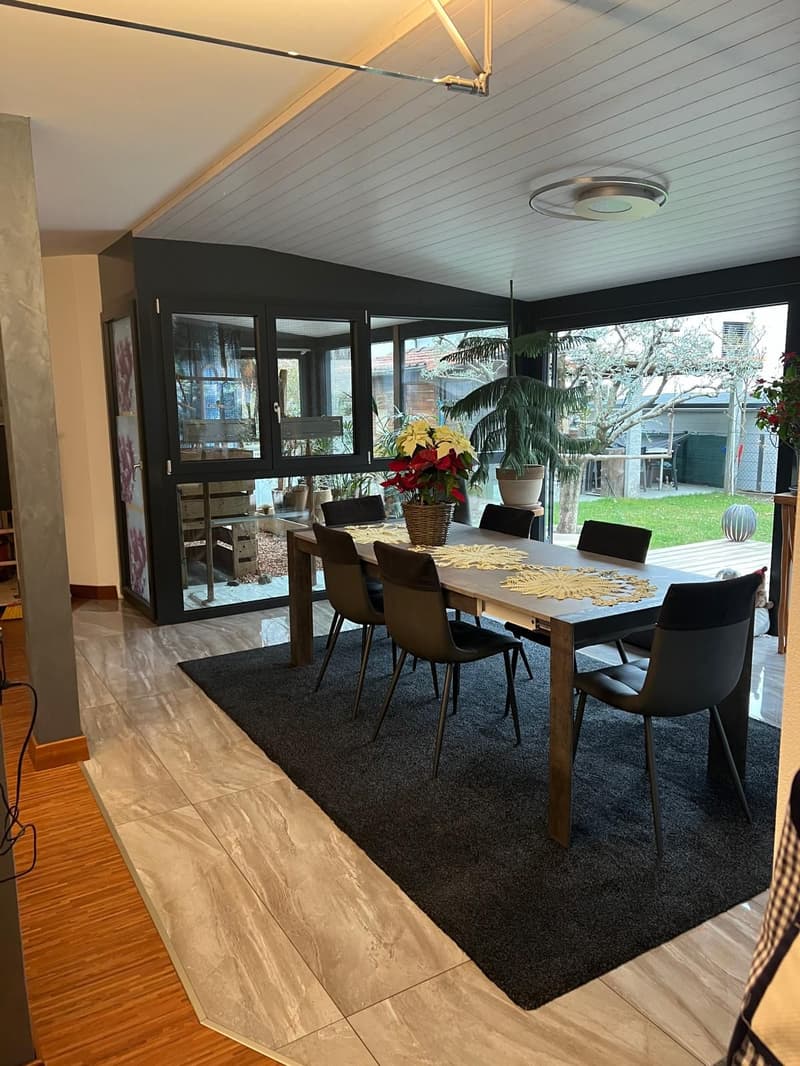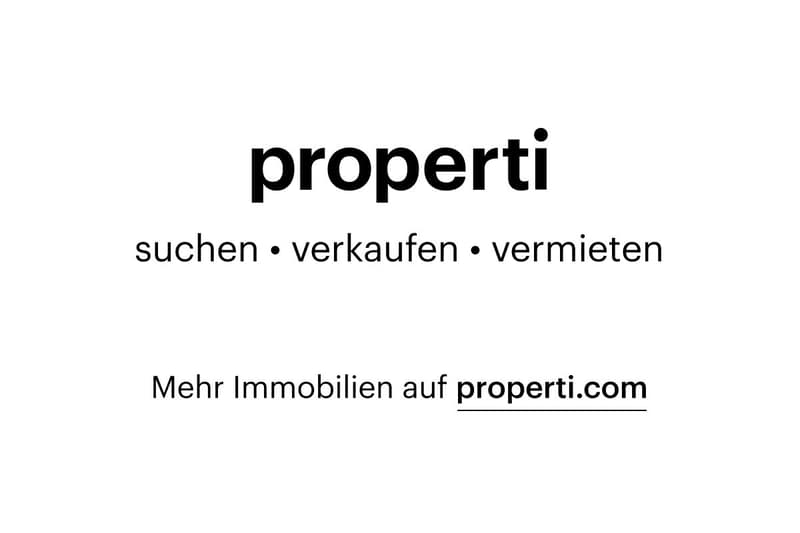"Grosszügiges Einfamilienhaus mit 7.5 Zimmern und moderner Ausstattung in malerischem Lugano/ Spaziosa casa indipendente con 7,5 locali e arredamento moderno nella pittoresca Lugano"
Address
6742 PollegioPrice
- Buy price:
- CHF 1,428,990.–
Main information
- Availability:
- By agreement
- Type:
- Single house
- No. of rooms:
- 4.5
- Floor:
- 2
- Surface living:
- 390 m2
- Land area:
- 480 m2
- Last refurbishment:
- 2023
- Year built:
- 1995
Characteristics
Pets allowed
Balcony / Terrace
Fireplace
Child-friendly
Parking space
Description
Zum Verkauf steht eine wunderschöne, kürzlich renovierte Einfamilien-Villa nur 5 Minuten vom Zentrum von Biasca entfernt, in einer sehr sonnigen und ruhigen Gegend.
Das Haus erstreckt sich über 2 Etagen sowie ein Kellergeschoss mit einer Gesamtfläche von etwa 390 Quadratmetern. Im Erdgeschoss befindet sich ein gerade renoviertes Badezimmer mit Dusche, ein grosses Wohnzimmer mit Pelletsofen und eine offene Küche mit einer Insel aus Labrador-Marmor und einem bezaubernden Wintergarten. Draussen gibt es einen gepflegten Garten mit grosser Holzterrasse, eine Pergola mit Marmortisch und ein praktisches Werkzeughäuschen. Im ersten Stock gibt es ein Badezimmer mit Badewanne und drei grosse Schlafzimmer, zwei davon mit Balkon. Im Kellergeschoss befinden sich ein Waschraum, 2 Zimmer und 1 Keller mit Ofen. Die Immobilie verfügt über eine Solaranlage, Sonnenschutz und Fliegengitter an allen Fenstern sowie eine Klimaanlage im Wohnbereich. Vier überdachte und ein offener Parkplatz runden dieses wundervolle Anwesen ab.
______________________________________
In vendita una bella villa indipendente recentemente ristrutturata a soli 5 minuti dal centro di Biasca, in una zona molto soleggiata e tranquilla.
La casa si sviluppa su 2 piani e un seminterrato per una superficie totale di circa 390 metri quadrati. Al piano terra si trovano un bagno con doccia recentemente rinnovato, un ampio soggiorno con stufa a pellet e una cucina a pianta aperta con isola in marmo di Labrador e un grazioso giardino d'inverno. All'esterno si trova un giardino ben curato con un'ampia terrazza in legno, un pergolato con tavolo in marmo e un pratico capanno per gli attrezzi. Al primo piano si trovano un bagno con vasca e tre ampie camere da letto, due delle quali con balcone. Nel seminterrato si trovano una lavanderia, 2 stanze e 1 cantina con forno. L'immobile è dotato di impianto solare, tende da sole e zanzariere su tutte le finestre, nonché di aria condizionata nella zona giorno. Quattro posti auto coperti e uno scoperto completano questa splendida proprietà.
Mortgage Calculator
From dream house to home ownership: the mortgage calculator can help you estimate the affordability of this property.
Contact
Rosa Maria Giannini
- Listing ID
- 4001134849
- Object ref.
- a00Vj000006WljWIAS_03SE5



