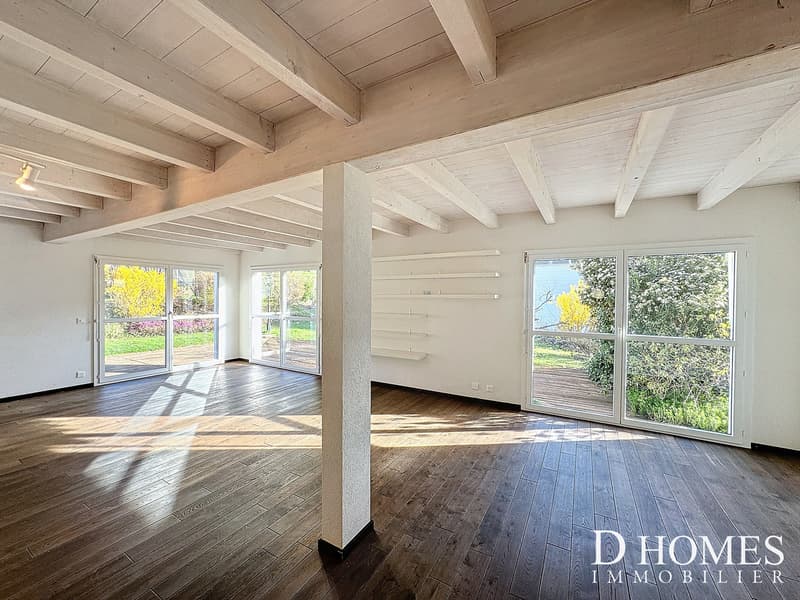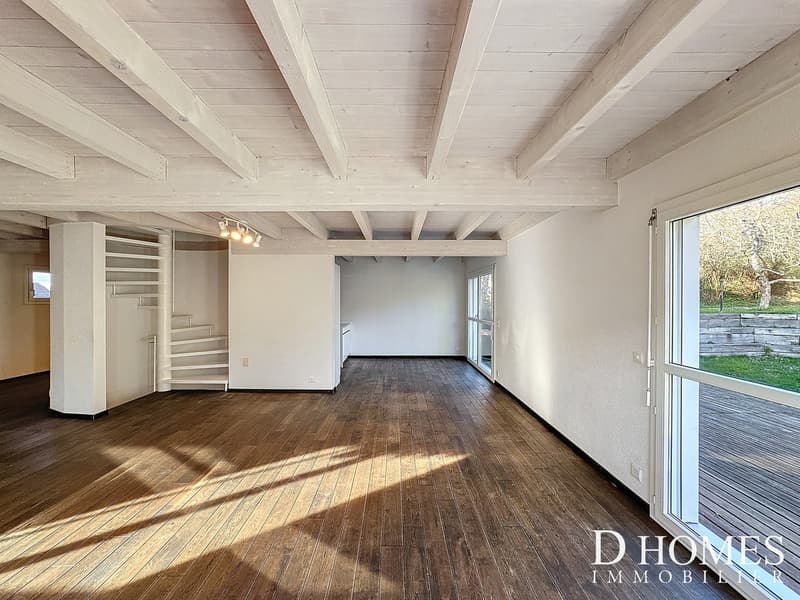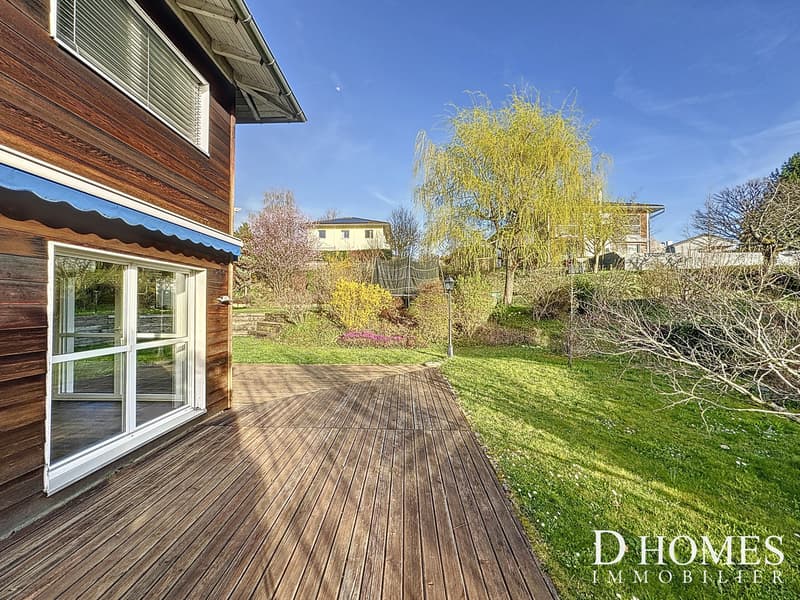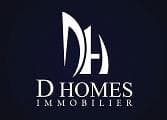Rooms
6.5
Living space
210 m2
Selling price
CHF 2,327,130.–
"EXCLUSIF I Villa jumelle de 6.5 pièces - Proche des écoles"
Address
1052 Le Mont-sur-LausannePrice
- Buy price:
- CHF 2,327,130.–
Main information
- Availability:
- Immediately
- Type:
- Bifamiliar house
- No. of rooms:
- 6.5
- Surface living:
- 210 m2
- Floor space:
- 290 m2
- Land area:
- 600 m2
- Last refurbishment:
- 2012
- Year built:
- 2002
Characteristics
Balcony / Terrace
Description
D HOMES SA vous présente cette charmante villa jumelle de 6.5 pièces offrant une surface habitable de 210m2 et une surface utile de 290m2 (sous-sol avec entrée indépendante) jouissant d'un jardin d'env. 600m2.
Distribution :
Rez-de-chaussée :
- Hall d'entrée
- Salle de douche avec WC
- Salon/séjour avec accès sur la terrasse-jardin
- Espace salle à manger
- Cuisine entièrement agencée et équipée
Etage :
- 4 chambres à coucher
- Une grande salle de bains (lavabo, baignoire, douche et WC)
Sous-sol :
- Une chambre d'appoint /salle de jeux
- Une pièce d'appoint avec sortie indépendante
- Une cave - atelier
- Une buanderie - local chauffage
- Un disponible - rangement
Cette villa profite d'un jardin privatif ainsi qu'une belle terrasse. Abri à vélos et cabane de jardin.
Nous disposons d'un couvert un voiture pour 2 voitures.
Pour des informations complémentaires ou les visites : Matthieu DARCHEN +41 79 359 57 19 ou matthieu@dhomes.ch
EXCLUSIVE AGENCY
D HOMES SA presents this charming 6.5-room semi-detached villa offering 210m2 of living space and 290m2 of usable space (basement with separate entrance) enjoying a garden of approx. 600m2.
Distribution:
Ground floor:
- Entrance hall
- Shower room with WC
- Living room with access to terrace-garden
- Dining area
- Fully fitted and equipped kitchen
Floor:
- 4 bedrooms
- A large bathroom (washbasin, bath, shower and WC)
Basement:
- A spare bedroom /playroom
- A spare room with independent exit
- A cellar - workshop
- A laundry room - heating room
- An available - storage
This villa benefits from a private garden as well as a beautiful terrace. Bicycle shed and garden shed.
We have a one-car cover for 2 cars.
For further information or visits: Matthieu DARCHEN 41 79 359 57 19 or matthieu@dhomes.ch
Mortgage Calculator
From dream house to home ownership: the mortgage calculator can help you estimate the affordability of this property.
Viewing
Contact for viewing
Matthieu DARCHEN
Contact
- Listing ID
- 4001079166
- Object ref.
- 4963051



