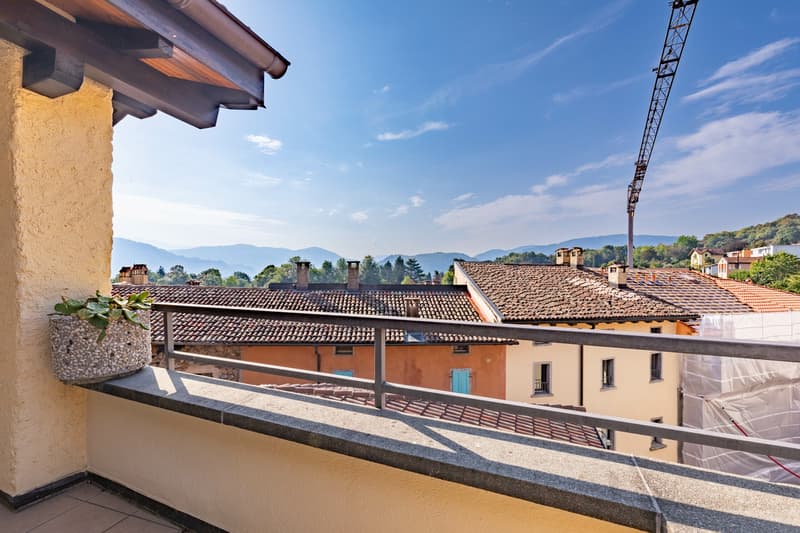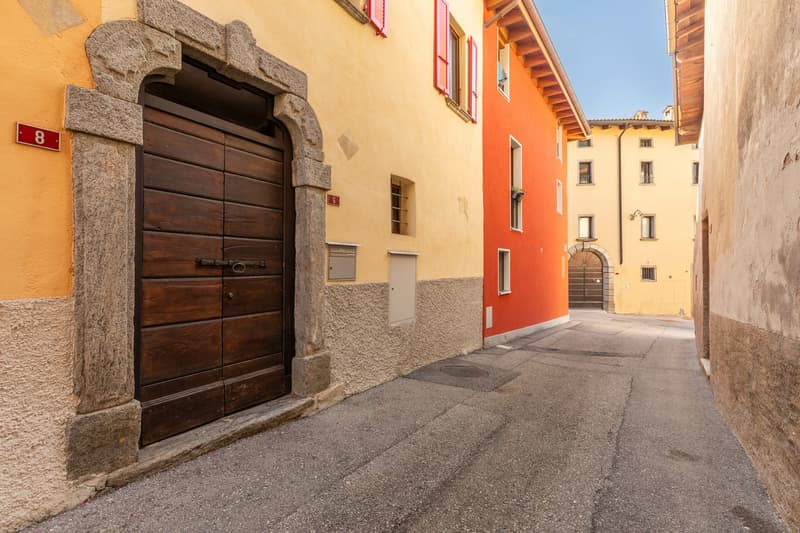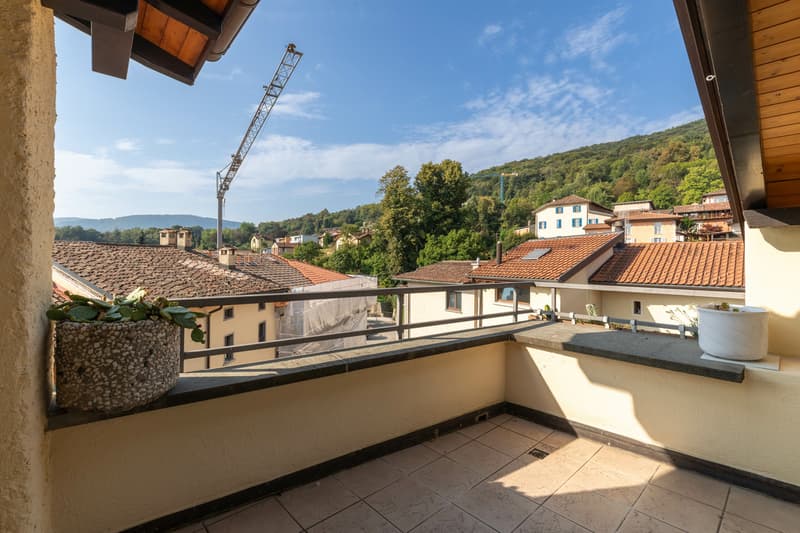Rooms
8.5
Living space
170 m2
Selling price
CHF 695,310.–
"Einzigartiges Tessinerhaus im Dorfkern"
Address
Via Vecchia Cantonale 6, 6984 PuraPrice
- Buy price:
- CHF 695,310.–
Main information
- Availability:
- By agreement
- Type:
- Row house
- No. of rooms:
- 8.5
- Surface living:
- 170 m2
- Land area:
- 70 m2
- Volume:
- 1017 m3
- Last refurbishment:
- 2015
Description
LOCAL HOMES verkauft ein schmuckes, einzigartiges 8.5-Zimmer-Tessinerhaus eingebettet inmitten des historischen Zentrums von Pura.
Die Grosszügigkeit des Hauses bietet Ihnen zahlreiche Möglichkeiten: Die Nutzung als Erstwohnsitz oder als Feriendomizil sowie die Bewohnung durch eine oder auch zwei Parteien ist bestens realisierbar.
Das Haus verteilt sich über vier Etagen. Im Erdgeschoss befinden sich die Nebenräume. Im 1. und 2. Obergeschoss sowie im Dachgeschoss sind die Wohnräume. Die Wohnfläche beträgt ca. 170m2.
Übersicht Raumprogramm:
Erdgeschoss
Eingang und Hof
Waschküche/Keller
Holzlager und Keller
1. Obergeschoss
Küche
Wohnraum mit Cheminée
2. Obergeschoss
Laubengang
2 Schlafzimmer
Badezimmer mit Badewanne, Lavabo, WC
Dachgeschoss
Laubengang und Estrich (auf zwei Seiten offen)
2 Schlafzimmer
Badezimmer mit Dusche, Lavabo, WC
Wohnzimmer mit Küchenzeile und Terrasse
Die Liegenschaft wurde laufend gepflegt und befindet sich in gutem Zustand. Das Dachgeschoss (inkl. Dach) sowie die Badezimmer wurden 2011 und die Küche 2015 erneuert.
Sie haben Fragen, die Sie beantwortet haben möchten?
Für weitere Einzelheiten und einen unverbindlichen Besichtigungstermin sind wir gerne für Sie da. Wir freuen uns auf Ihre Kontaktaufnahme.
LOCAL HOMES vende una bellissima casa ticinese di 8.5 locali, unica nel suo genere, situata nel centro storico di Pura.
La generosità della casa offre numerose possibilità: L'uso come residenza primaria o come casa di vacanza, così come l'occupazione da parte di una o due famiglie/parti è perfettamente fattibile.
La casa si sviluppa su quattro piani. Al piano terra si trovano le stanze adiacenti. Al 1° e al 2° piano e in mansarda si trovano i soggiorni. La superficie abitabile è di circa 170 m2.
Piano terra
Ingresso e cortile
Lavanderia/cantina
Deposito di legna e cantina
1° piano superiore
Cucina
Soggiorno con camino
2° piano superiore
Porticato
2 camere da letto
Bagno con vasca, lavabo, WC
Sottotetto
Soppalco e mansarda (aperta su due lati)
2 camere da letto
Bagno con doccia, lavabo, WC
Soggiorno con angolo cottura e terrazza
L'immobile è stato sottoposto a continui interventi di manutenzione ed è in buone condizioni. Il sottotetto (compreso il tetto) e i bagni sono stati rinnovati nel 2011 e la cucina nel 2015.
Per ulteriori dettagli e per un appuntamento di visione non vincolante, siamo a vostra disposizione.
Die Grosszügigkeit des Hauses bietet Ihnen zahlreiche Möglichkeiten: Die Nutzung als Erstwohnsitz oder als Feriendomizil sowie die Bewohnung durch eine oder auch zwei Parteien ist bestens realisierbar.
Das Haus verteilt sich über vier Etagen. Im Erdgeschoss befinden sich die Nebenräume. Im 1. und 2. Obergeschoss sowie im Dachgeschoss sind die Wohnräume. Die Wohnfläche beträgt ca. 170m2.
Übersicht Raumprogramm:
Erdgeschoss
Eingang und Hof
Waschküche/Keller
Holzlager und Keller
1. Obergeschoss
Küche
Wohnraum mit Cheminée
2. Obergeschoss
Laubengang
2 Schlafzimmer
Badezimmer mit Badewanne, Lavabo, WC
Dachgeschoss
Laubengang und Estrich (auf zwei Seiten offen)
2 Schlafzimmer
Badezimmer mit Dusche, Lavabo, WC
Wohnzimmer mit Küchenzeile und Terrasse
Die Liegenschaft wurde laufend gepflegt und befindet sich in gutem Zustand. Das Dachgeschoss (inkl. Dach) sowie die Badezimmer wurden 2011 und die Küche 2015 erneuert.
Sie haben Fragen, die Sie beantwortet haben möchten?
Für weitere Einzelheiten und einen unverbindlichen Besichtigungstermin sind wir gerne für Sie da. Wir freuen uns auf Ihre Kontaktaufnahme.
LOCAL HOMES vende una bellissima casa ticinese di 8.5 locali, unica nel suo genere, situata nel centro storico di Pura.
La generosità della casa offre numerose possibilità: L'uso come residenza primaria o come casa di vacanza, così come l'occupazione da parte di una o due famiglie/parti è perfettamente fattibile.
La casa si sviluppa su quattro piani. Al piano terra si trovano le stanze adiacenti. Al 1° e al 2° piano e in mansarda si trovano i soggiorni. La superficie abitabile è di circa 170 m2.
Piano terra
Ingresso e cortile
Lavanderia/cantina
Deposito di legna e cantina
1° piano superiore
Cucina
Soggiorno con camino
2° piano superiore
Porticato
2 camere da letto
Bagno con vasca, lavabo, WC
Sottotetto
Soppalco e mansarda (aperta su due lati)
2 camere da letto
Bagno con doccia, lavabo, WC
Soggiorno con angolo cottura e terrazza
L'immobile è stato sottoposto a continui interventi di manutenzione ed è in buone condizioni. Il sottotetto (compreso il tetto) e i bagni sono stati rinnovati nel 2011 e la cucina nel 2015.
Per ulteriori dettagli e per un appuntamento di visione non vincolante, siamo a vostra disposizione.
Mortgage Calculator
From dream house to home ownership: the mortgage calculator can help you estimate the affordability of this property.
Contact
- Listing ID
- 4000921901
- Object ref.
- 4956519



