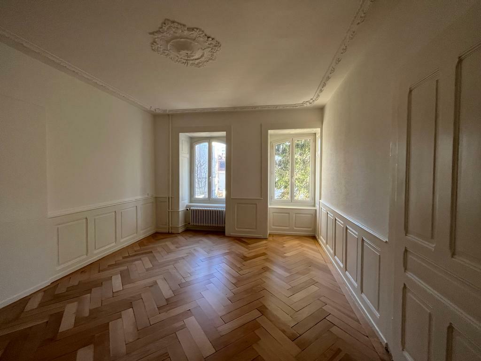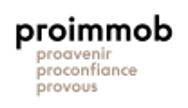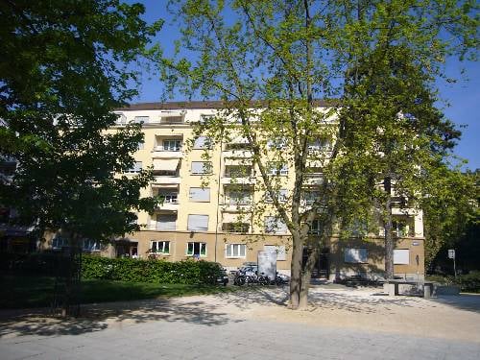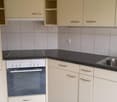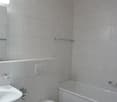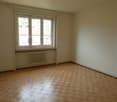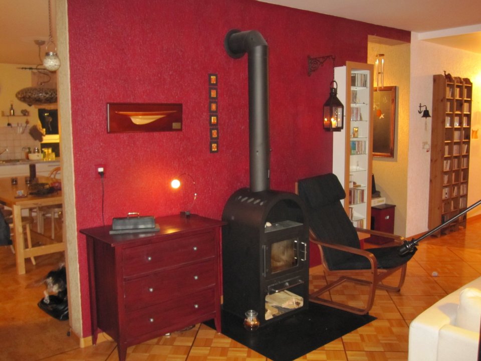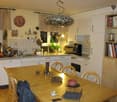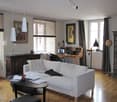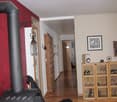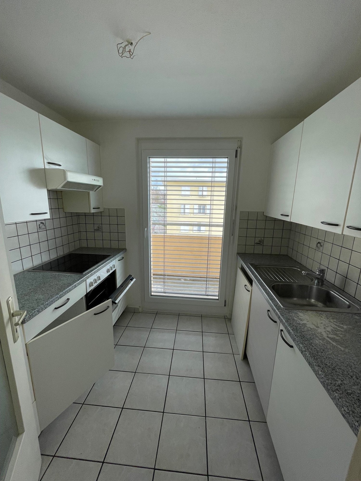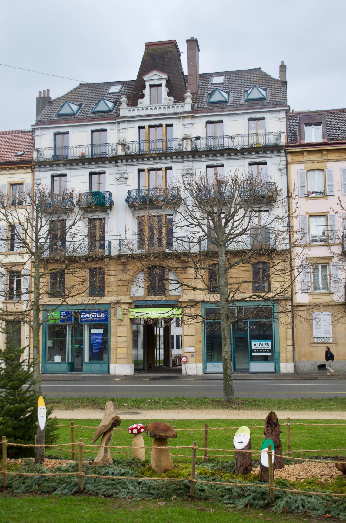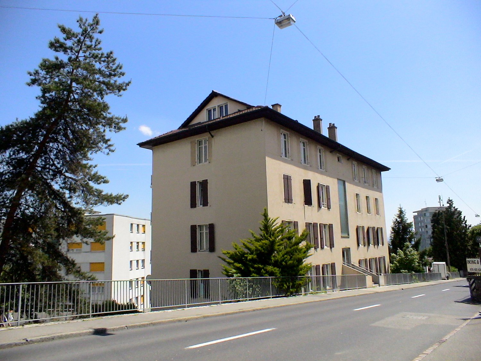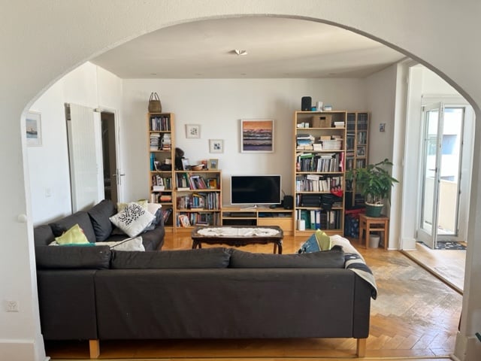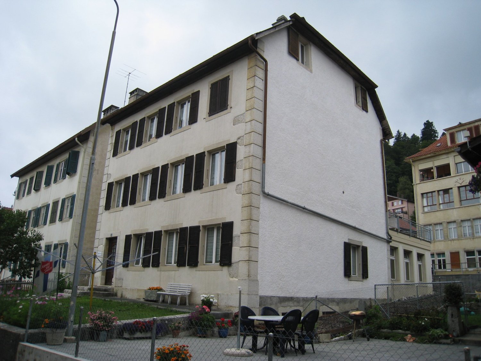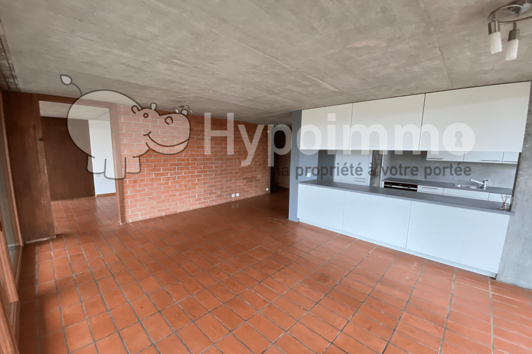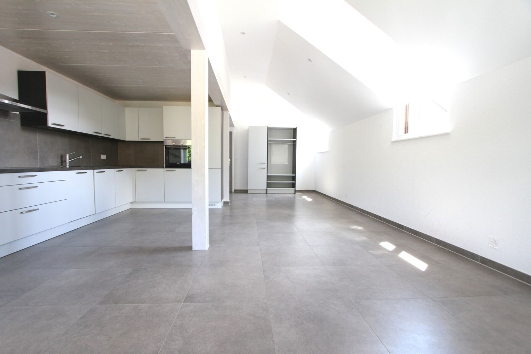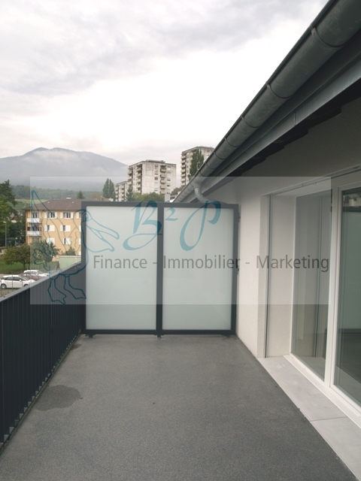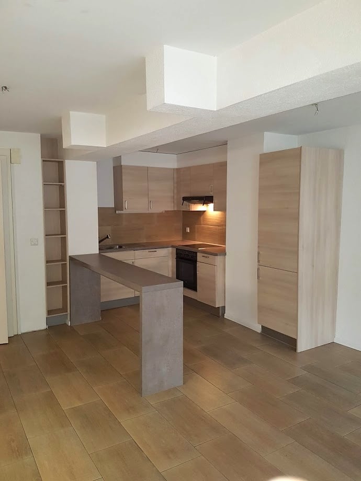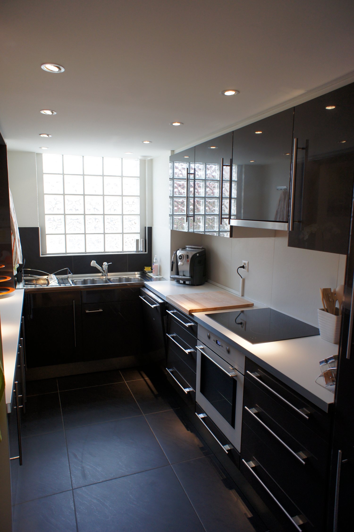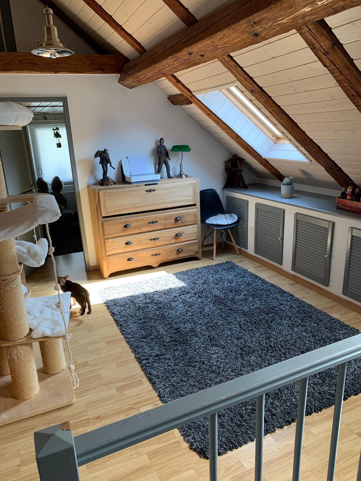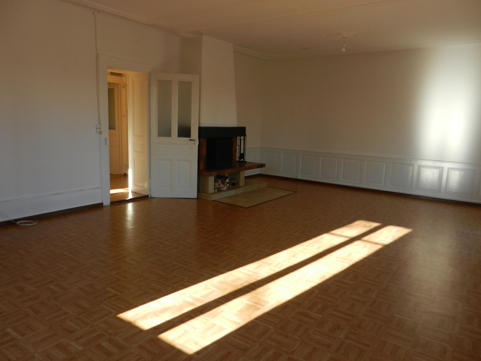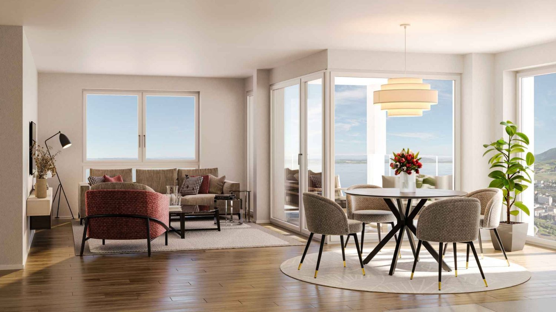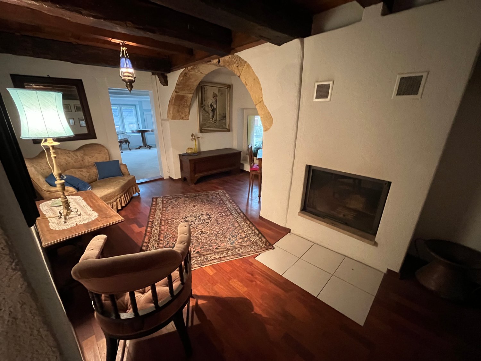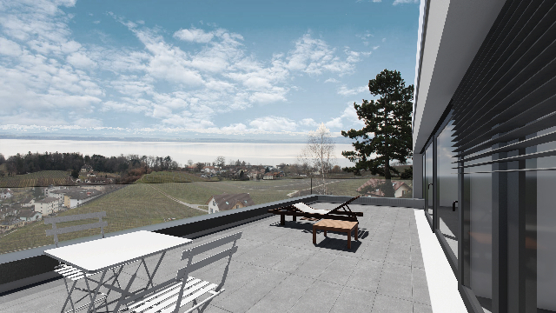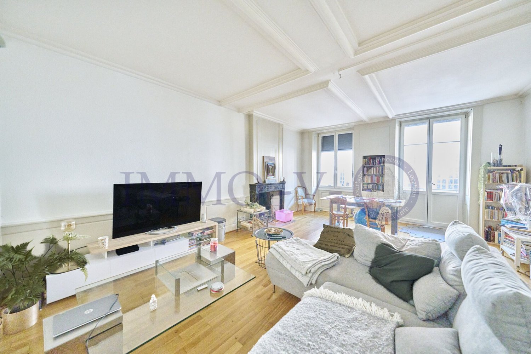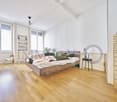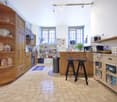Les terrasses de Sachet, villas de 6.5 pièces à Cortaillod
Dans un cadre idyllique, les villas se situent au sud de Cortaillod en plein milieu des vignes. Elles jouissent d'une vue imprenable sur le lac ainsi que sur les alpes.Partie intégrante d'un ensemble de 14 unités, chaque villa bénéficie en plus de sa vue panoramique, d'un jardin, d'une terrasse, d'un balcon, d'une cave à l'étage et d'une cage en sous-sol, de deux places dans le garage sous-terrain et de 5 places de vélos dans le garage sous-terrain.L'entrée généreuse donne accès d'une part à la partie jour avec la cuisine, la salle à manger et le séjour et d'autre part sur l'espace plus privé, avec 4 chambres et trois salles d'eau.L'espace de vie est largement éclairé par de grandes baies vitrées s'ouvrant sur deux côtés. Ses dimensions très généreuses permettent d'accueillir une cuisine à l'américaine s'ouvrant sur un coin à manger et un grand espace salon.Deux terrasses extérieures prolongent cet espace de vie dans le jardin avec une vue imprenable sur le vignoble, le lac et les alpes.Les maisons sont accessibles grâce à un funiculaire privé qui part du garage sous-terrain et permet d'atteindre chacune des entrées.Die idyllisch gelegenen Villen befinden sich südlich von Cortaillod inmitten von Weinbergen. Sie genießen einen atemberaubenden Blick auf den See sowie auf die Alpen.Als Teil eines Komplexes von 14 Einheiten profitiert jede Villa zusätzlich zu ihrem Panoramablick von einem Garten, einer Terrasse, einem Balkon, einem Keller im Obergeschoss und einem Kellerschacht im Untergeschoss, zwei Stellplätzen in der Tiefgarage und 5 Fahrradstellplätzen in der Tiefgarage.Der großzügige Eingangsbereich bietet einerseits Zugang zum Wohnbereich mit Küche, Esszimmer und Wohnzimmer und andererseits zum privateren Bereich mit 4 Schlafzimmern und drei Badezimmern.Der Wohnbereich wird durch große Fenster, die sich zu zwei Seiten hin öffnen lassen, großzügig belichtet. Seine sehr großzügigen Abmessungen bieten Platz für eine amerikanische Küche, die sich zu einem Essbereich und einem großen Wohnbereich öffnet.Zwei Außenterrassen verlängern diesen Wohnbereich in den Garten mit einem atemberaubenden Blick auf die Weinberge, den See und die Alpen.Die Häuser sind über eine private Standseilbahn erreichbar, die von der Tiefgarage aus zu jedem der Eingänge führt.In an idyllic setting, the villas are located south of Cortaillod in the middle of the vineyards. They boast breathtaking views of the lake and the Alps.As part of a 14-unit development, each villa benefits from a garden, terrace, balcony, cellar on the first floor and a basement cellar, two underground garage spaces and 5 bicycle spaces in the underground garage, in addition to its panoramic view.The generous entrance gives access on the one hand to the day area with kitchen, dining room and living room and on the other to the more private space, with 4 bedrooms and three shower rooms.The living space is amply lit by large bay windows opening on two sides. Its very generous dimensions accommodate an open-plan kitchen opening onto a dining area and a large living area.Two outdoor terraces extend this living space into the garden, with unobstructed views of the vineyard, lake and Alps.The houses are accessible via a private funicular that leaves from the underground garage and reaches each of the entrances.In un contesto idilliaco, le ville si trovano a sud di Cortaillod, proprio in mezzo ai vigneti. Come parte di un complesso di 14 unità, ogni villa beneficia, oltre che della vista panoramica, di un giardino, di una terrazza, di un balcone, di una cantina al primo piano e di un gabinetto al piano interrato, di due posti nel garage sotterraneo e di 5 posti bici nel garage sotterraneo. Il generoso ingresso dà accesso da un lato alla zona giorno con cucina, sala da pranzo e soggiorno e dall'altro allo spazio più...
