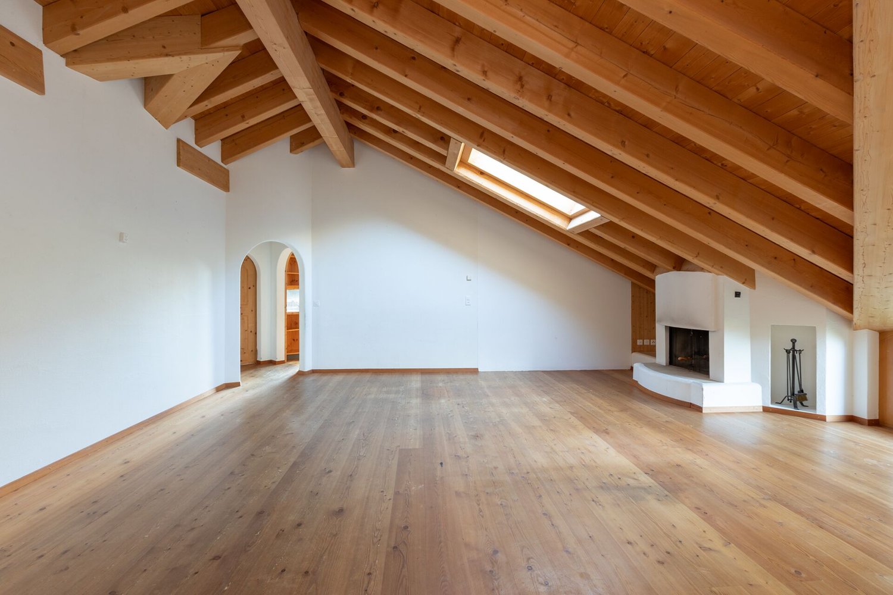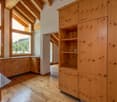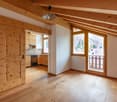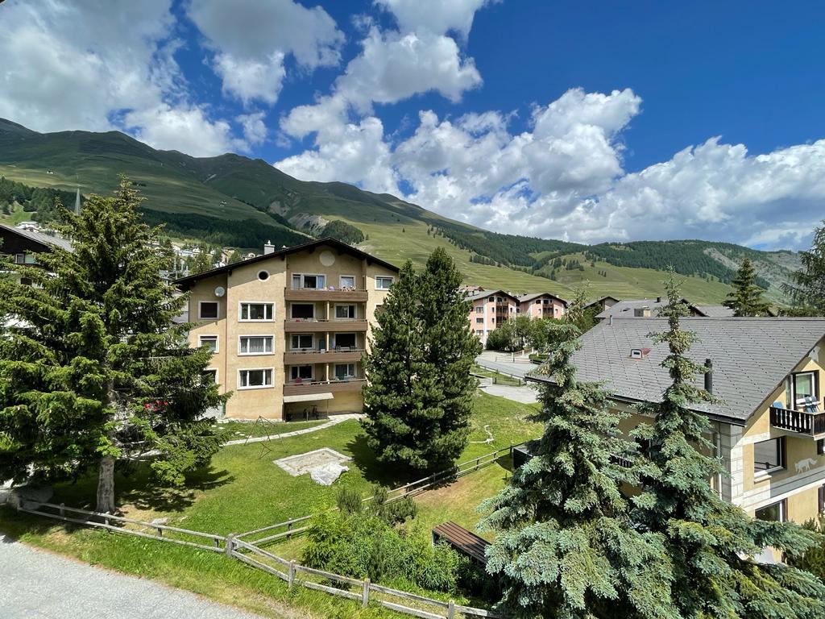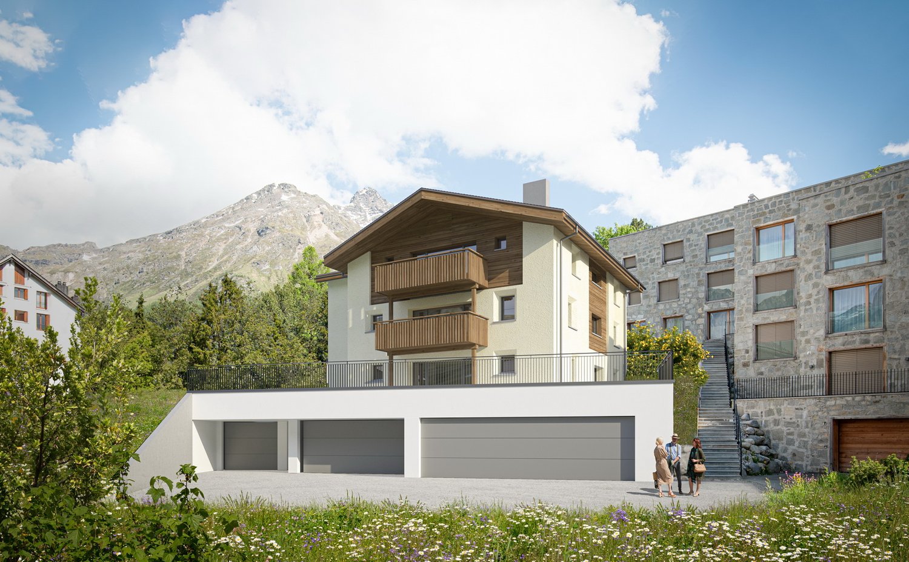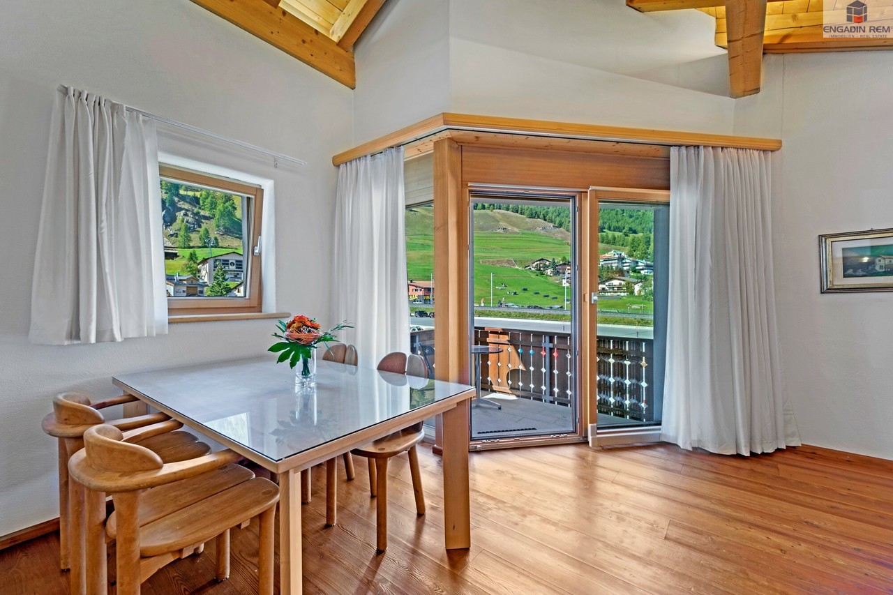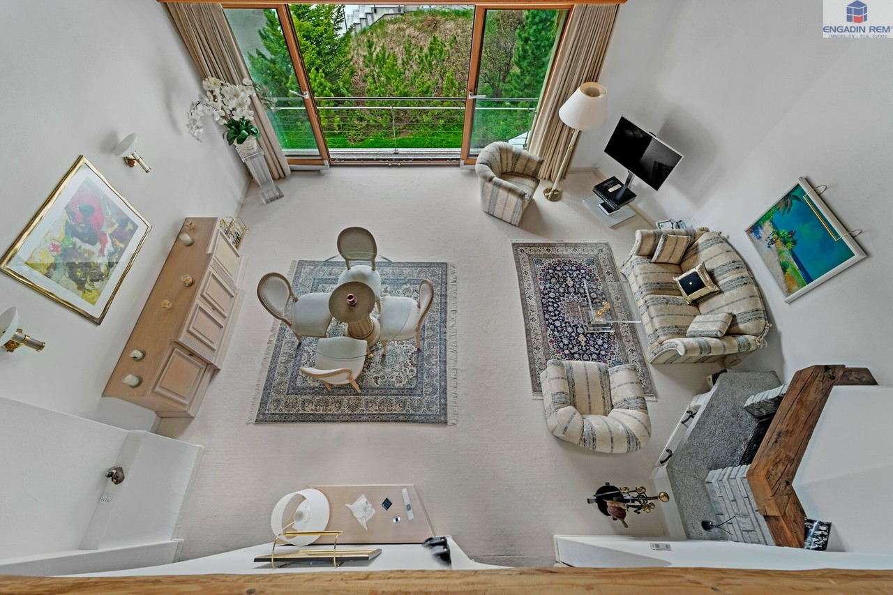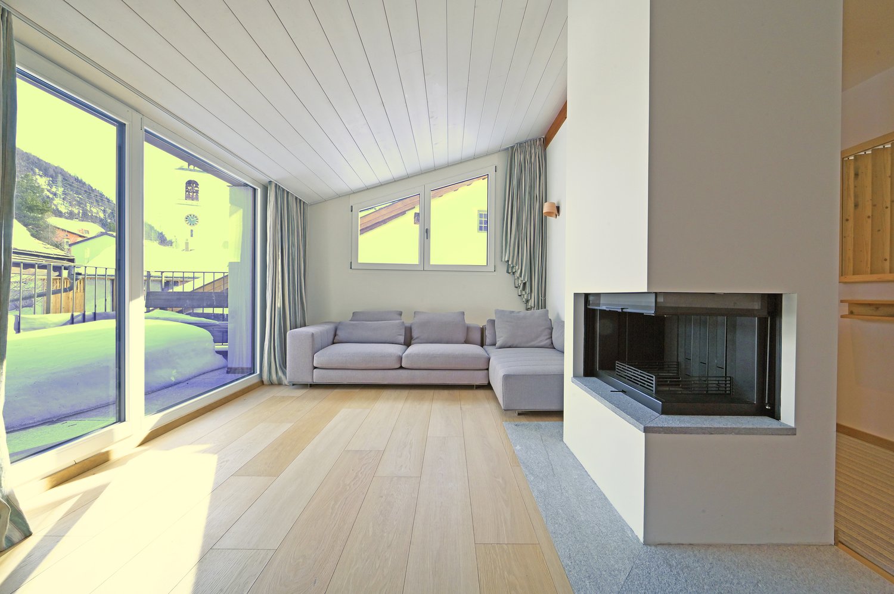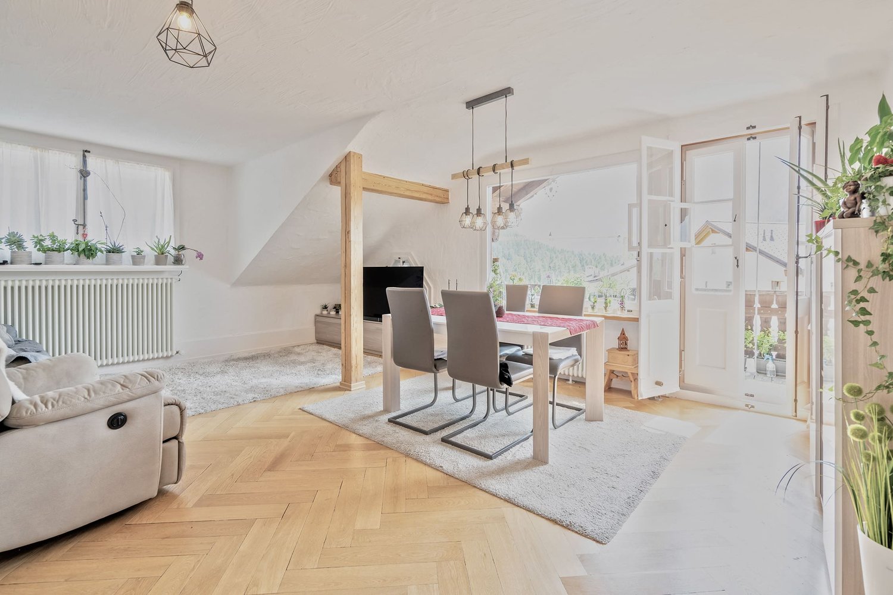Altri oggetti interessanti
- Appartamenti in vendita: Bever
- Appartamenti in vendita: Bondo
- Appartamenti in vendita: Borgonovo
- Appartamenti in vendita: Campsut-Cröt
- Appartamenti in vendita: Casaccia
- Appartamenti in vendita: Castasegna
- Appartamenti in vendita: Celerina/Schlarigna
- Appartamenti in vendita: Champfèr
- Appartamenti in vendita: Cinuos-chel
- Appartamenti in vendita: Fex
- Appartamenti in vendita: La Punt-Chamues-ch
- Appartamenti in vendita: Madulain
- Appartamenti in vendita: Maloja
- Appartamenti in vendita: Plaun da Lej
- Appartamenti in vendita: Pontresina
- Appartamenti in vendita: Promontogno
- Appartamenti in vendita: Samedan
- Appartamenti in vendita: S-chanf
- Appartamenti in vendita: Sils/Segl Baselgia
- Appartamenti in vendita: Sils/Segl Maria
- Appartamenti in vendita: Silvaplana
- Appartamenti in vendita: Silvaplana-Surlej
- Appartamenti in vendita: Soglio
- Appartamenti in vendita: Stampa
- Appartamenti in vendita: St. Moritz
- Appartamenti in vendita: Vicosoprano
- Appartamenti in vendita: Zuoz
