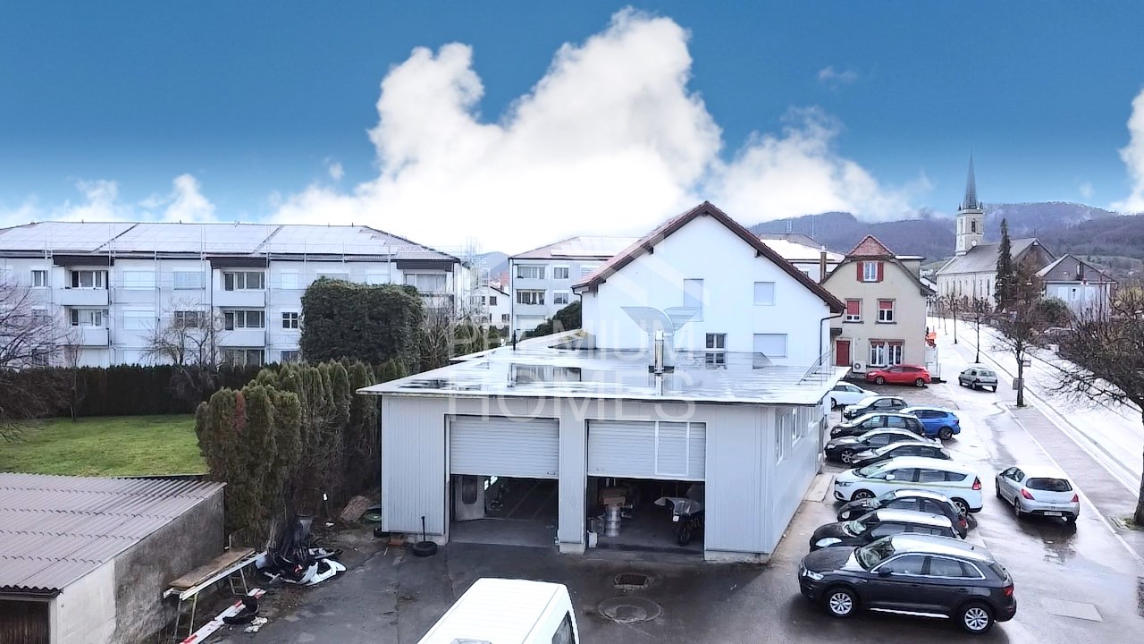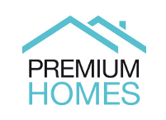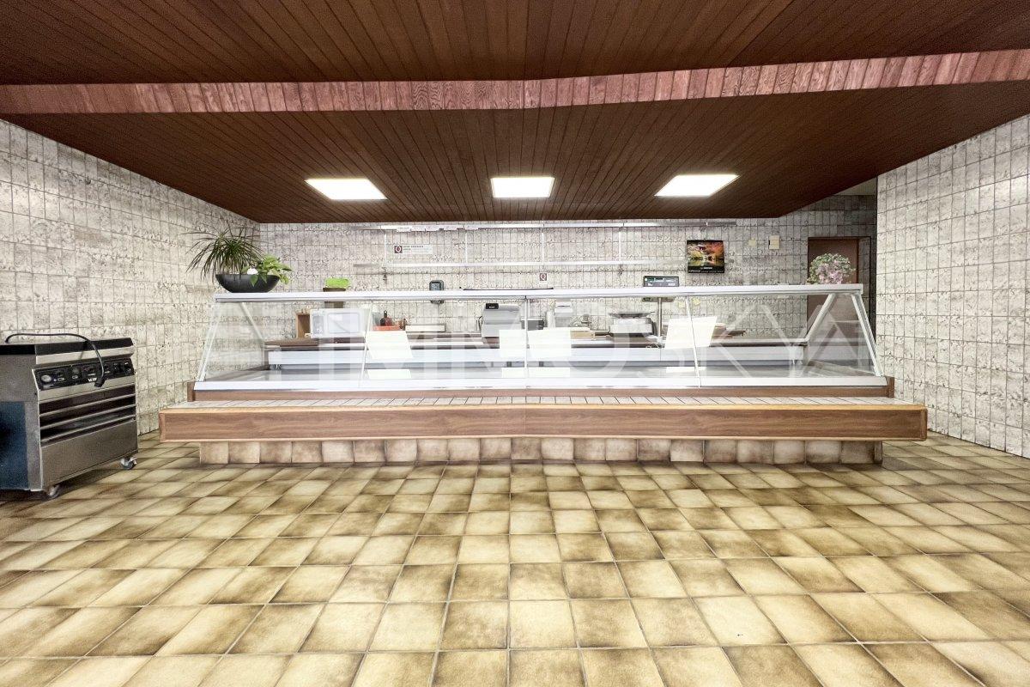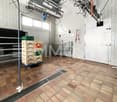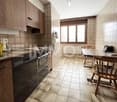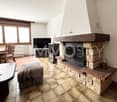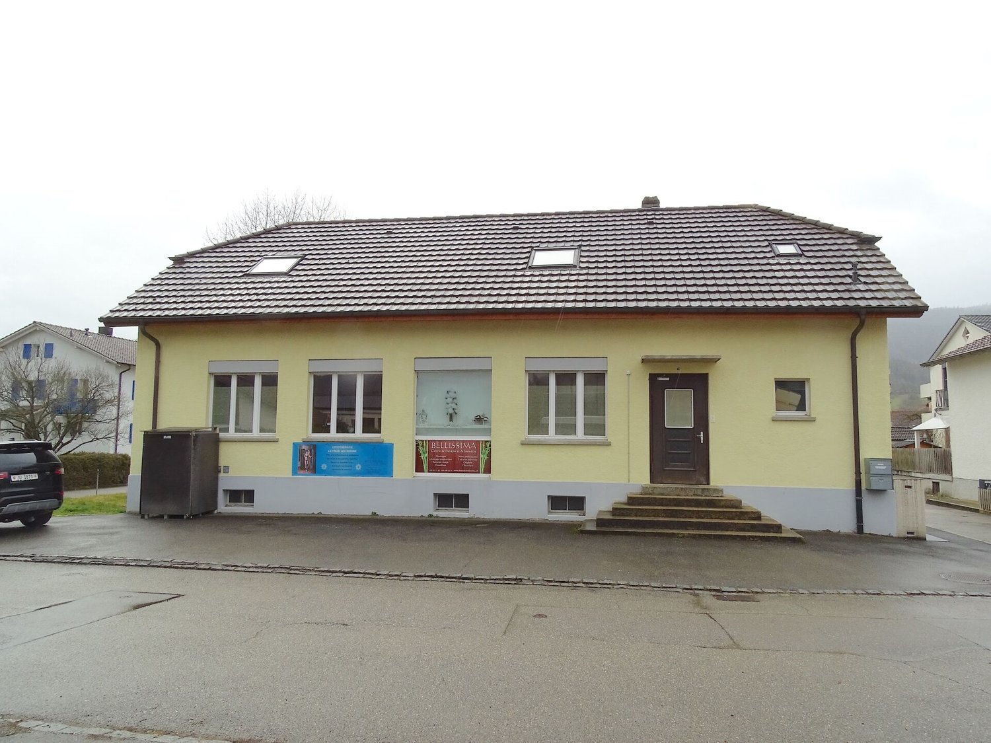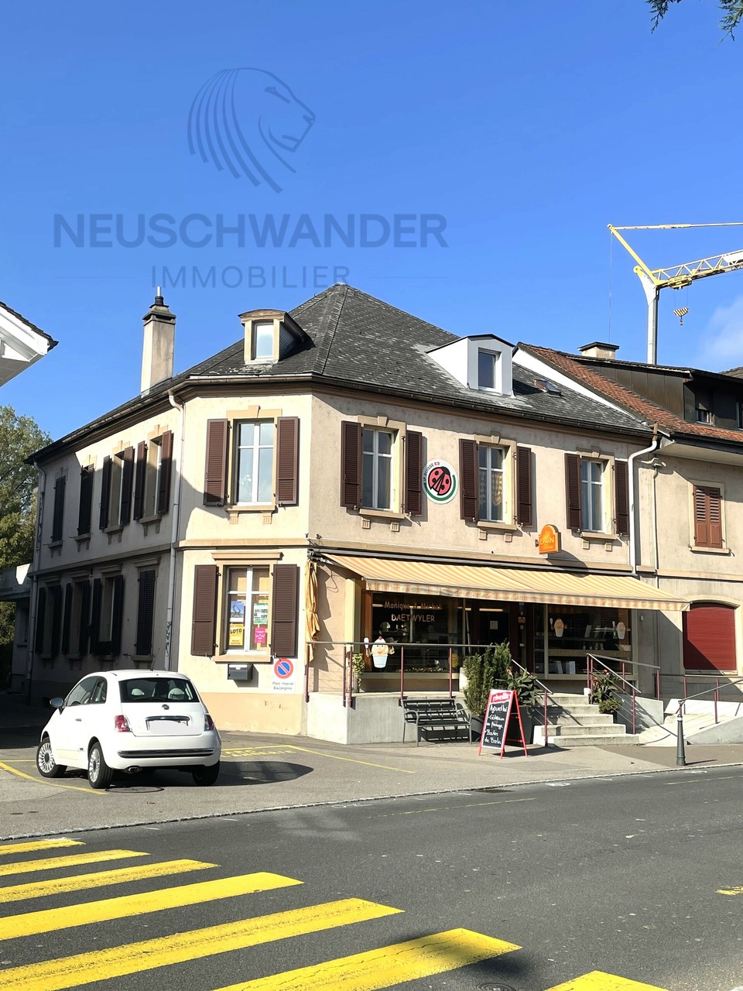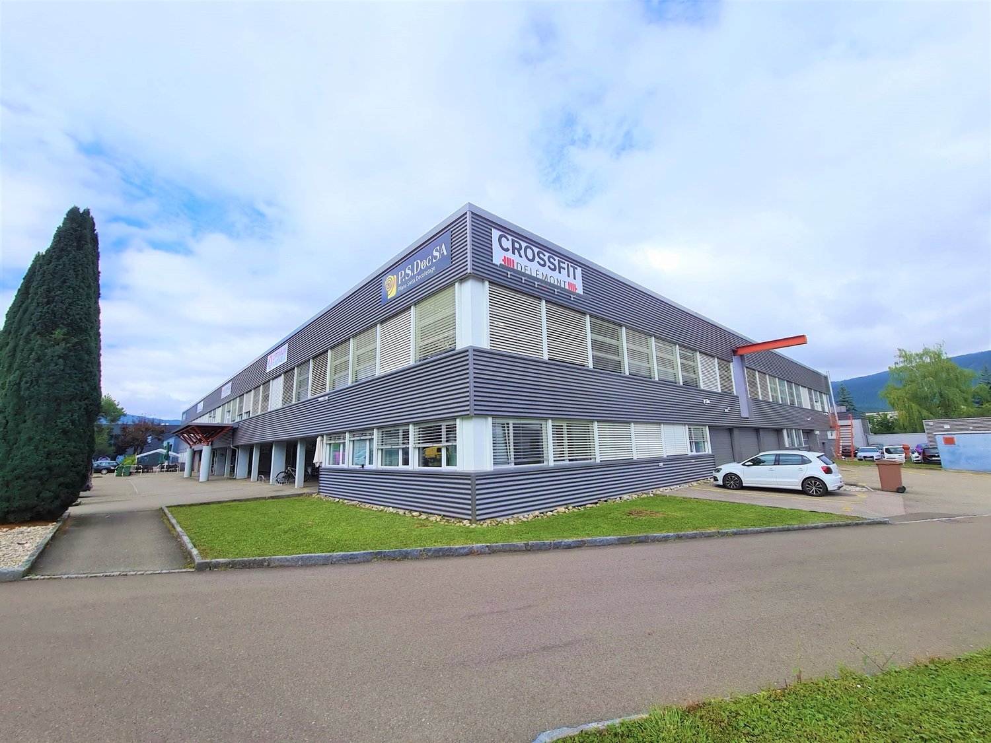ARI-212 - Immeuble mixte - habitation et locaux commerciaux
Haute-Sorne2854 Bassecourt se situe dans le District de Delémont, dans le Canton du Jura. La population dans la commune politique de Haute-Sorne a varié au cours des cinq dernières années de +1,1% en moyenne par an, s'élevant à 7 319 habitants (Etat le 31 déc. 2022). Le taux d'imposition est de 14,4% (canton: 14,4%). Durant les cinq dernières années, la construction de logements dans la commune s'est élevée à 1,9% en moyenne par an, alors que le taux de logements vacants actuels est de 3,5% (Etat le 1er juin 2023). Les prix immobiliers ont varié de +13,4% au cours des cinq dernières années (canton: +10,3%).Immeuble modulableCette propriété offre un potentiel de développement très intéressant; de part son volume de 1'260 m3, ses sous-sols semi-excavés sur toute la surface du bâtiment (152 m2)et sa belle et grande surface de terrain au sud de l'immeuble.Immeuble entièrement rénové en 2008.Rez-de-chausséeLocal commercial de 150 m2 aménageable en appartement • Grand hall d'accueil de 31,30 m2 ; • Salon, chambre de 28,30 m2 ; • Salon, chambre de 15,30 m2 ; • Salon, chambre de 10,80 m2 ; • Salle, bureau de 8,20 m2 ; • Salle, Réduit de 7,20 m2 ; • Sanitaire de 6,20 m2. A l'étageAppartement 3,5 pièces sous toiture • Séjour-salle à manger de 28,10 m2 ; • Cuisine ouverte de 15,80 m2 ; • Chambre 1 de 13 m2 ; • Chambre 2 de 11,30 m2 ; • Balcon de 13 m2. A noter que cet appartement est actuellement loué.Sous-sol semi-excavé • Local de bricolage de 20,50 m2 ; • Garage ; • Buanderie ; • Local technique ; • Citerne. Extérieur • Belle parcelle de terrain au sud du bâtiment ; • 4 Places de parking au nord du bâtiment ; • Descente d'accès au garage en sous-sol, côté sud du bâtiment.

