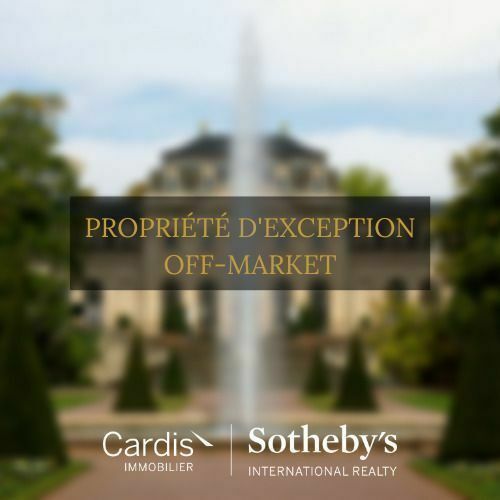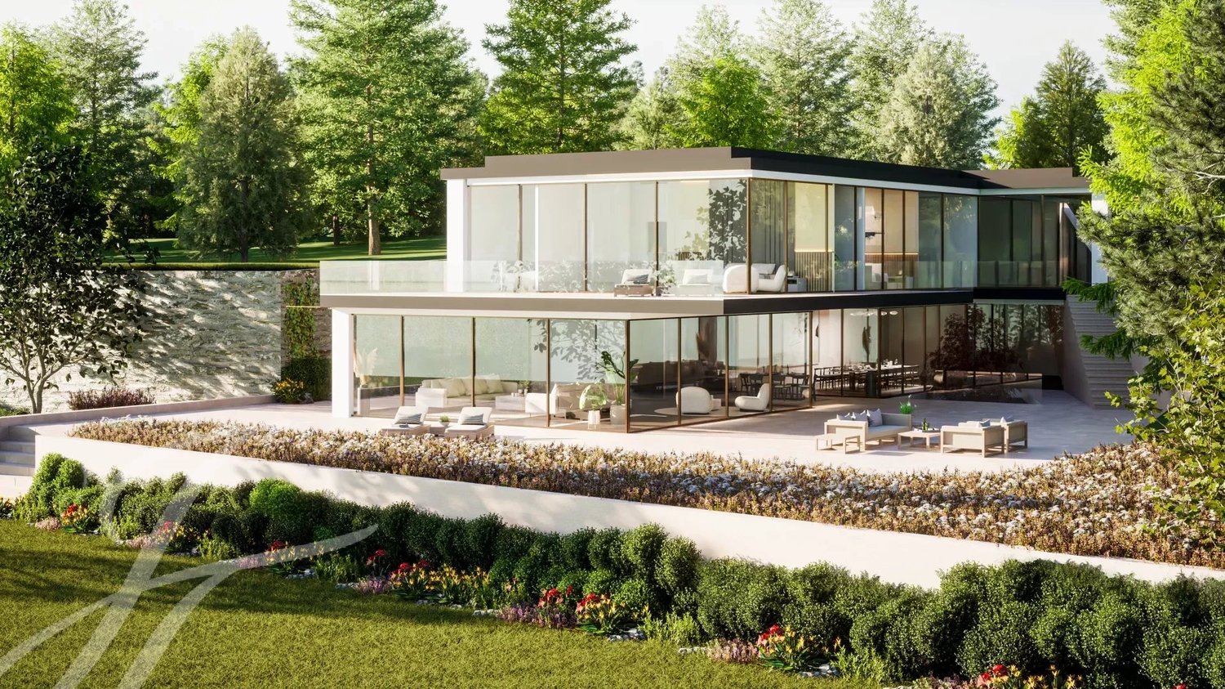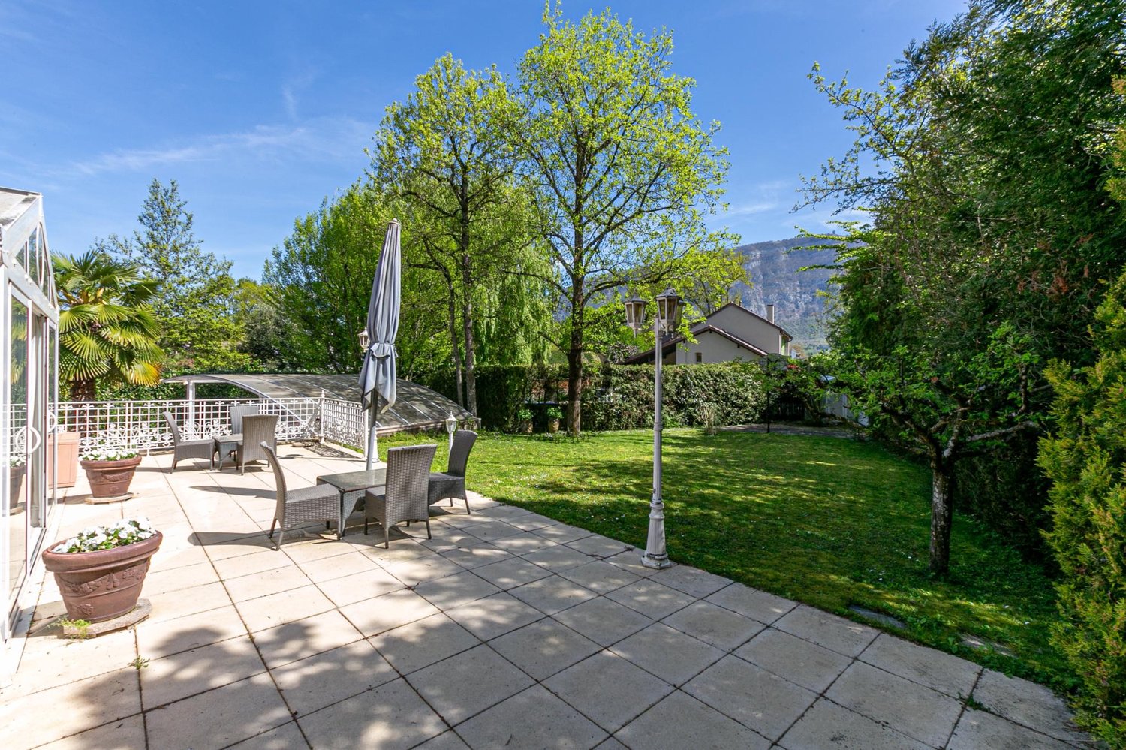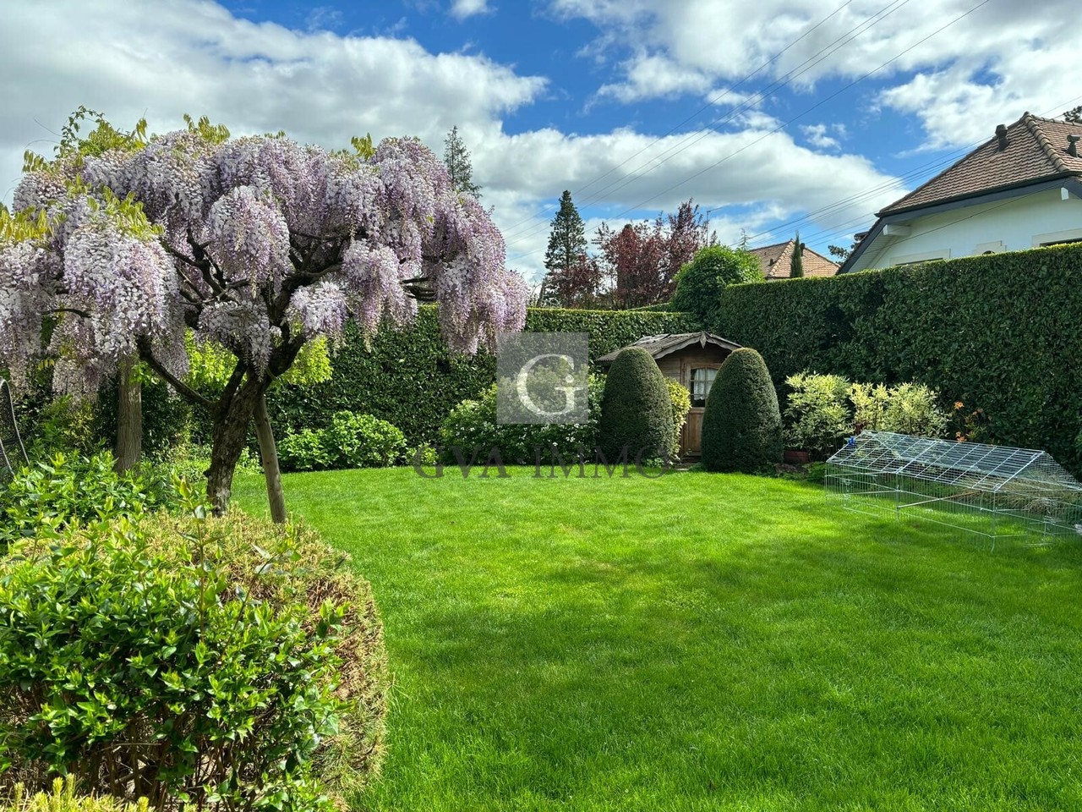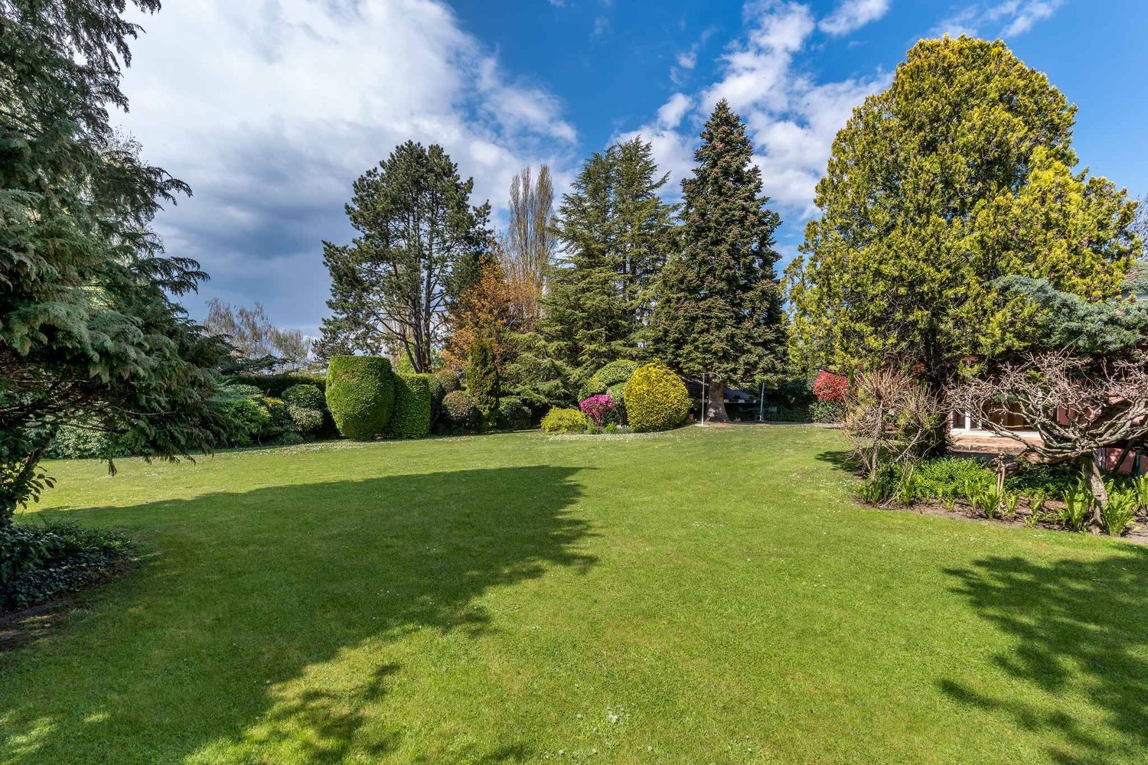Charmante maison individuelle de plain-pied au calme
Exclusivité - Idéalement située au coeur de la charmante commune de Vandoeuvres, cette maison de plain-pied, érigée dans les années 1970 et entièrement rénovée en 2003, présente une surface utile d'environ 430 mètres carrés. Baignée de lumière grâce à son exposition plein sud, elle est entourée par un magnifique jardin japonisant d'environ 900 mètres carrés.La demeure, empreinte de luminosité et de quiétude, offre une disposition où chaque espace de vie et chaque chambre s'ouvrent directement sur le jardin. À l'intérieur, un accueillant hall d'entrée conduit à un bureau/chambre, à un vaste espace combinant salle à manger et salon, ainsi qu'à une cuisine dotée d'un bow-window.La zone nuit comprend trois chambres, chacune bénéficiant de sa propre salle de bain ou douche, et une chambre principale avec salle de bain à l'étage. Au sous-sol, une chambre avec fenêtre et salle de douche, une salle de jeux, un home cinéma, une buanderie et une cave à vin offrent des espaces supplémentaires.Les commodités de cette propriété comprennent un garage double et plusieurs places de parking. En somme, cette propriété offre un cadre de vie chaleureux et des plus agréables.Exclusivity - Ideally located in the heart of the charming commune of Vandoeuvres, this single-storey house, built in the 1970s and completely renovated in 2003, offers around 430 square meters of floor space.Bathed in light thanks to its south-facing aspect, it is surrounded by a magnificent 900 square-meter Japanese garden.The bright, tranquil residence features a layout in which every living space and bedroom opens directly onto the garden.Inside, a welcoming entrance hall leads to an office/bedroom, a vast space combining dining room and living room, and a kitchen with bow window.The sleeping area comprises three bedrooms, each with its own bathroom or shower, and a master bedroom with en-suite bathroom upstairs.In the basement, a bedroom with window and shower room, a games room, a home cinema, a laundry room and a wine cellar offer additional space.Amenities include a double garage and several parking spaces.All in all, this property offers a warm and pleasant living environment

